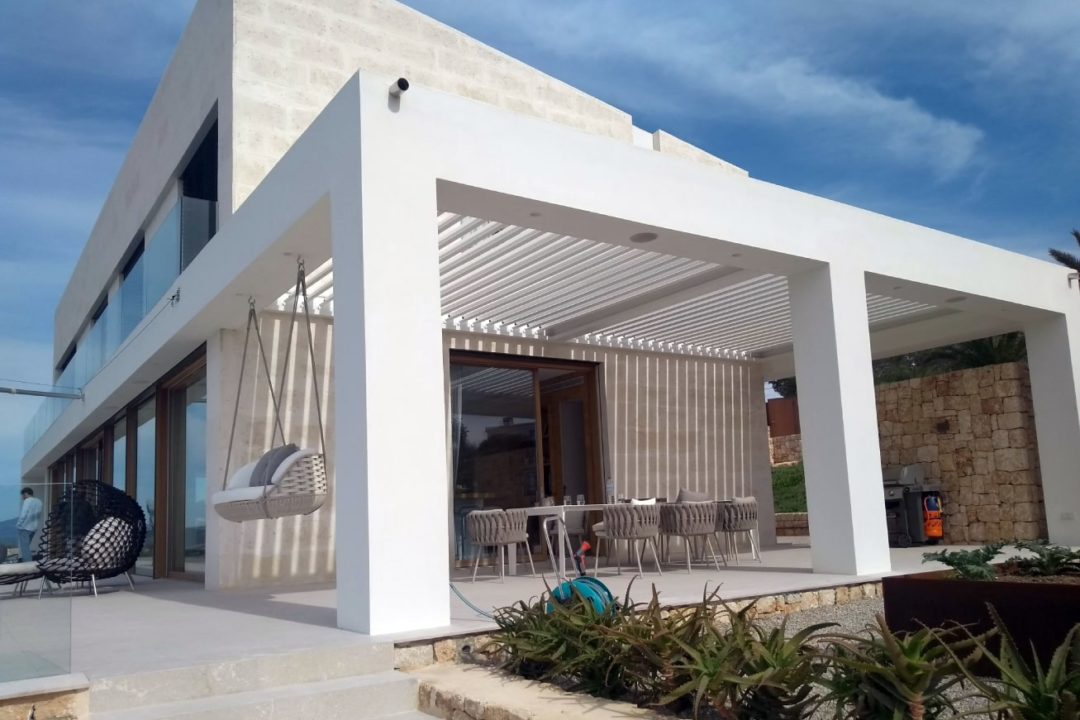Sun protection solutions for a single-family home with a home automation system: external Venetian blinds with adjustable slats, a motorised sun sail with a central axis of 12 metres and with individual height regulation and a bioclimatic pergola with adjustable slats integrated into an existing structure.
- LOCATION: Disseminat Puntiró
- RESIDENTIAL AREA
- DATE: October 2018
- ARCHITECTURE: Munarq Arquitectes
With a southwest location, this single-family house at the top of the Puntiró hill is very exposed to the sun. We have worked with three sun protection elements on the façade and around the house.
On the front façade, we have used folding shutters with adjustable slats connected to the home automation system. These allow an effective filter of light when the shutter is closed by adjusting the slats to the desired angle, which allows the entrance of light and air without losing the excellent views.
On the front patio, we have installed an automatic roll-up sun sail with a 12-metre shaft with two anchors attached to the façade and two aluminium pillars to partially protect the terrace and the corner of the house that is most exposed to the sun.
The lateral patio is very important because it will be used very often as it has a large table and direct access from the kitchen. We have therefore incorporated two bioclimatic pergolas with adjustable slats into an existing concrete structure so that the amount of sunshine can be easily regulated. In case of rain, the closed pergolas allow the rain to be channelled and drained away, so that the furniture is protected.



