Our projects
¿DO YOU NEED IDEAS?
Below you can find a selection of some of our projects (please use the filters by sector and product)
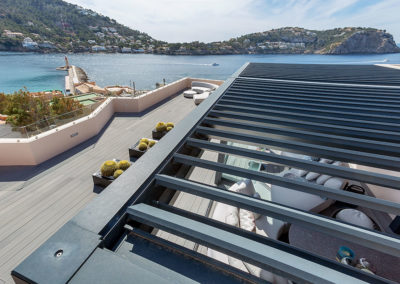
Sun protection – Penthouse in Cala Fonoll (Puerto de Andratx)
In this penthouse with a large terrace with incredible views, we have created a unique space thanks to the sun protection provided by two bioclimatic pergolas with glass curtains. They offer the possibility to use a space that was continuously exposed to the sun and wind all year round. LOCATION: Cala Fonoll […]
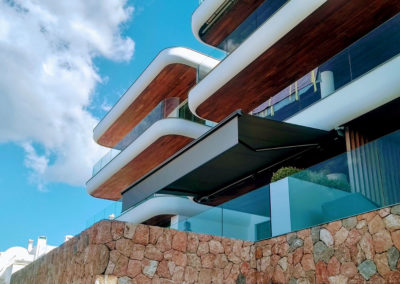
Large Markilux 6000 awning with super-shade in Cap Adriano
A privileged spot on the coast of Calviá, Mallorca, shaped like a peninsula and with a slight slope towards the water. The project includes a mix of building types: single-family homes and flats in a unique residential complex. The building of the 10 flats is situated on the second beach line, on the upper part […]
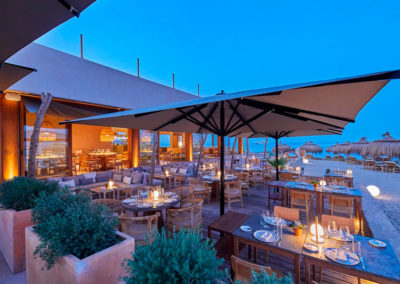
Parasols in Assaona Beach Club Palma
ARCHITECTURE: Tarruella Trenchs Studio LOCATION: Playa de Can Pere Toni SECTOR: Horeca DATE: 2019 In the Bay of Palma de Mallorca, just a few feet from the Cathedral and the port of Portixol, the Tarruella Trenchs studio has renovated this beach bar to turn it into a pleasant, comfortable and peaceful restaurant. Wooden tables, lights inside […]
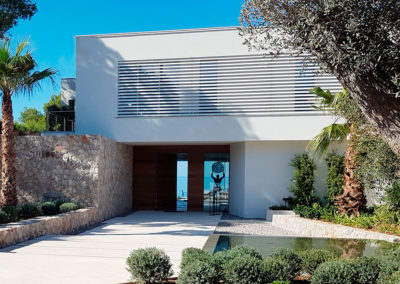
Lattices Icarus Quickfix – Villa Maoris
ARCHITECTURE: Tarragona Höhne Arquitectos RESIDENTIAL SECTOR DATE: 2017 The Renson Icarus 150 Quickfix slats shaped like an aeroplane wing and measuring 125x25mm gave a distinctive style to the façade of this villa. It was designed by the architects Tarragona Höhne Arquitectos. Icarus Quickfix slats have a patented clipping system (which allows a much faster installation than […]
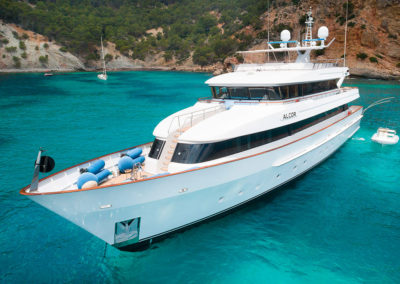
Cassette awning with folding arms on My Alcor yacht
M/Y Alcor is the only motor yacht of its size (35 metres, 3 decks) with a charter licence in Spanish waters. It had an awning on the top deck (Solarium) that deteriorated over time. Now, it has been updated with a new Markilux 990 cassette awning with more modern and sophisticated lines.
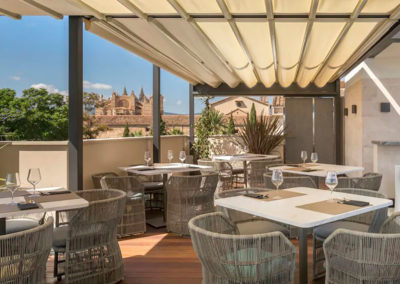
Pergolas on the rooftop of the Hotel Llorenç – Calatrava
DESIGN: Magnus Ehrland LOCATION: Plaza de Llorenç Villalonga, 4 Calatrava – Palma HOSPILALITY SECTOR DATE: 2019 WEB: https://www.elllorenc.com/es/ This new five-star boutique hotel has joined the list of luxury hotels in Palma. A hotel with 35 rooms and located in the heart of the historical centre in the Calatrava district. The Swedish designer, Magnus Ehrland, […]
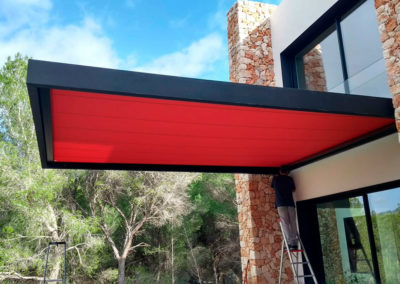
Conservatory awning integrated in a cantilevered structure at Son Vida
LOCATION: Son Vida, Palma de Mallorca RESIDENTIAL SECTOR DATE: 2019 This project consists of a single-family house on whose terrace we installed a cantilever created with a squared iron structure. We integrated the lateral guides and the cassette box of a Markilux 8800 conservatory awning into this structure, creating a covered area of 11m2. It has […]
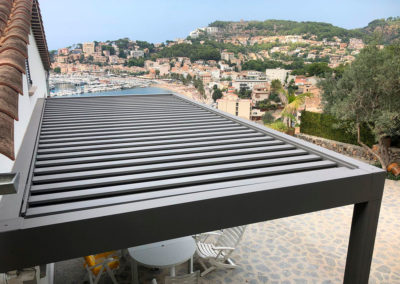
Bioclimatic pergolas in a single-family home in Port de Soller
LOCATION: Port de Soller RESIDENTIAL SECTOR DATE: 2019 The project consisted of a single-family house using the already existing structure of a building. With panoramic views over the bay of Port de Sóller, the main requirement was not to interfere with the view. The final solution consisted of a custom-made iron sub-structure of 16 linear […]
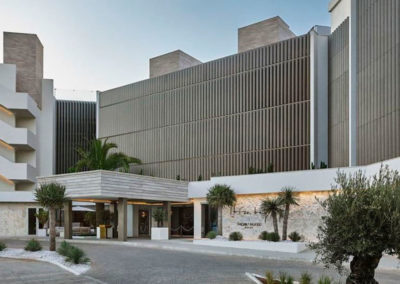
Lattices of the Nobu Hotel in Ibiza
ARCHITECTURE: Arquilab (Alvaro Sans) LOCATION: Cala Talamanca – Ibiza RESIDENTIAL AND HOSPITALITY SECTOR DATE: 2017 Ibiza was the chosen location for the opening of the first Nobu hotel in Europe. Nobu Ibiza Bay belongs to Nobu, a luxury hotel chain owned by Robert De Niro and the chef Nobu Matsuhisa. It first opened on June […]
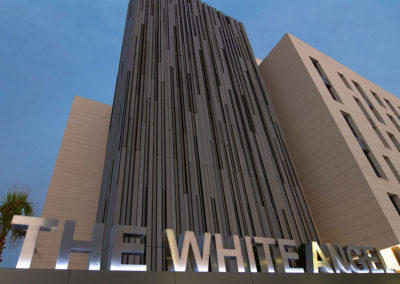
Lattices of The White Angel Ibiza
ARCHITECTURE: arqcoas (Albert Simó Bayona and Eugénia Rodríguez Segarra) LOCATION: Ibiza RESIDENTIAL AND HOSPITALITY SECTOR DATE: 2015 Multi-family residential building located in Ibiza. It has façades with vertical communication cores, covered with vertical slats in several orientations in order to provide a lively and vibrant appearance. It differs from the usual plain and monotonous appearance […]
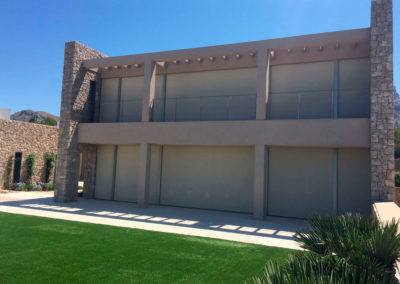
External blinds and roll-up sun sails in Colonia de Sant Pere
In this residential project with a rustic design, we found several stone buildings arranged around a central patio. We used motorised ZIP roller blinds with screen-type fabric to protect all the glass doors and windows. All the boxes were embedded in the building and hidden. Besides, a automatic roll-up sun sail has been installed in […]
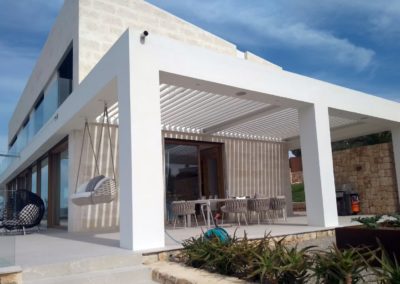
Sun protection solutions for a single-family home in Puntiró
Sun protection solutions for a single-family home with a home automation system: external Venetian blinds with adjustable slats, a motorised sun sail with a central axis of 12 metres and with individual height regulation and a bioclimatic pergola with adjustable slats integrated into an existing structure.
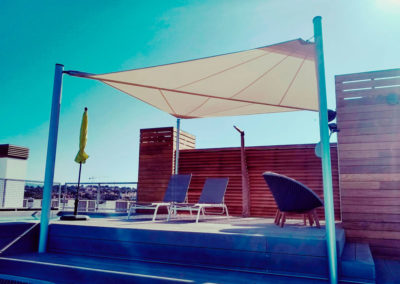
Motorised roll-up sun sail on a rooftop in Cap Adriano
A privileged spot on the coast of Calviá, Mallorca, shaped like a peninsula and with a slight slope towards the water. The project includes a mix of building types: single-family homes and flats in a unique residential complex. The building of the 10 flats is situated on the second beach line, on the upper part […]
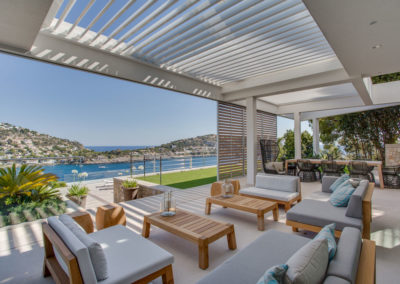
Bioclimatic pergolas in a terrace in Puerto Andratx
In this project we found an increasingly common requirement: in order not to block the breathtaking views that this single-family home had, we decided to install the bioclimatic pergolas in the already existing structure so that there would be no additional pillars. LOCATION: Puerto Andratx ARCHITECT: Casas del Mar RESIDENTIAL SECTOR DATE: August 2015 The […]


