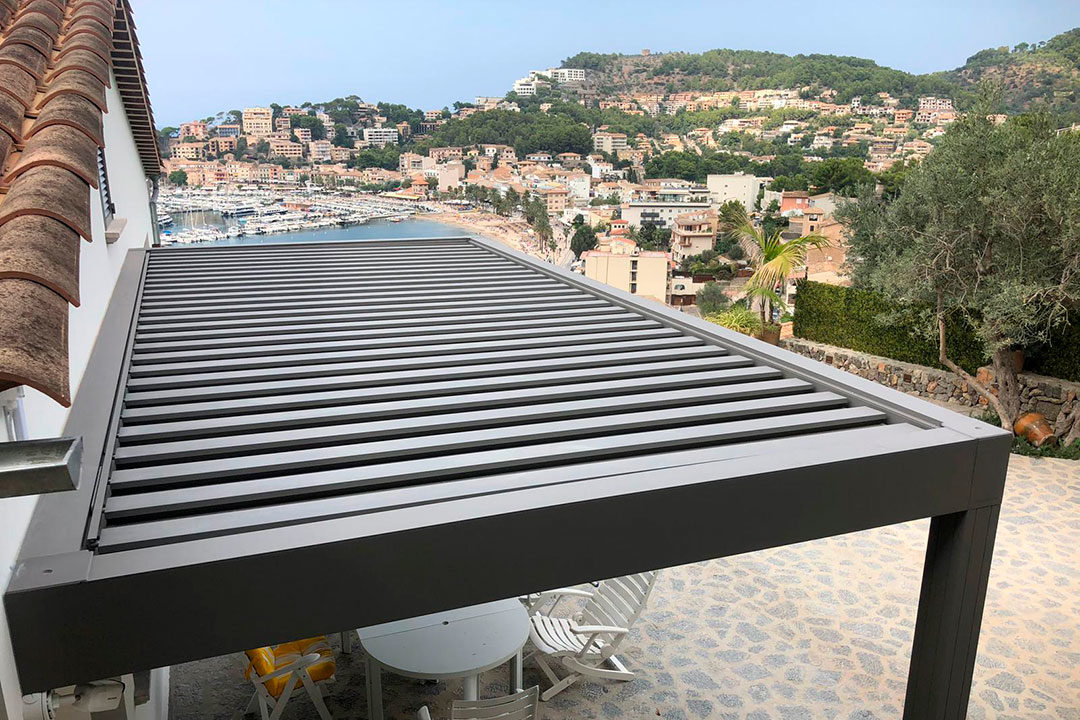- LOCATION: Port de Soller
- RESIDENTIAL SECTOR
- DATE: 2019
The project consisted of a single-family house using the already existing structure of a building. With panoramic views over the bay of Port de Sóller, the main requirement was not to interfere with the view.
The final solution consisted of a custom-made iron sub-structure of 16 linear metres, which allowed the integration of the 4 bioclimatic RENSON Aero pergolas by hiding the drainage gutters. This way, the only central pillar was located in front of the only part of the existing wall between the windows of the main room and the main bedroom.
Besides, in the lateral area of the swimming pool, we installed a bioclimatic RENSON Camargue pergola attached to the wall that would cover the main dining table.



