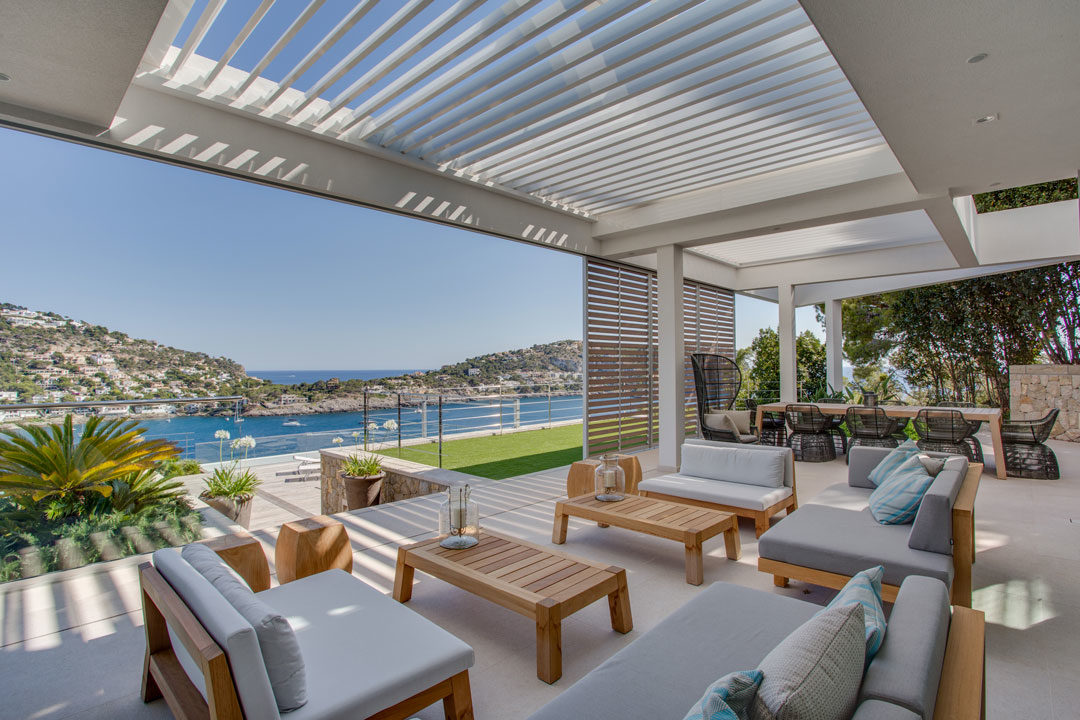In this project we found an increasingly common requirement: in order not to block the breathtaking views that this single-family home had, we decided to install the bioclimatic pergolas in the already existing structure so that there would be no additional pillars.
- LOCATION: Puerto Andratx
- ARCHITECT: Casas del Mar
- RESIDENTIAL SECTOR
- DATE: August 2015
The bioclimatic pergolas cover a large terrace with a double function: dining room and lounge. The pergola protects the furniture and fabrics under them, thanks to the impermeability they offer when closed. It is important planning this type of structure-integrated installation at the design stage of the project, especially in order to be able to properly measure and implement the water drainage system.
The chosen product for this project was RENSON Aero, with adjustable slats. They are simple and silent to operate, with a remote control that regulates the entry of light and proper ventilation to the terrace in just a few seconds.
The pergolas were combined with the RENSON Loggia® Wood sliding panels. These consist of an aluminium frame with manually adjustable wooden slats that provide privacy and act as a sun protection device at sunset.



